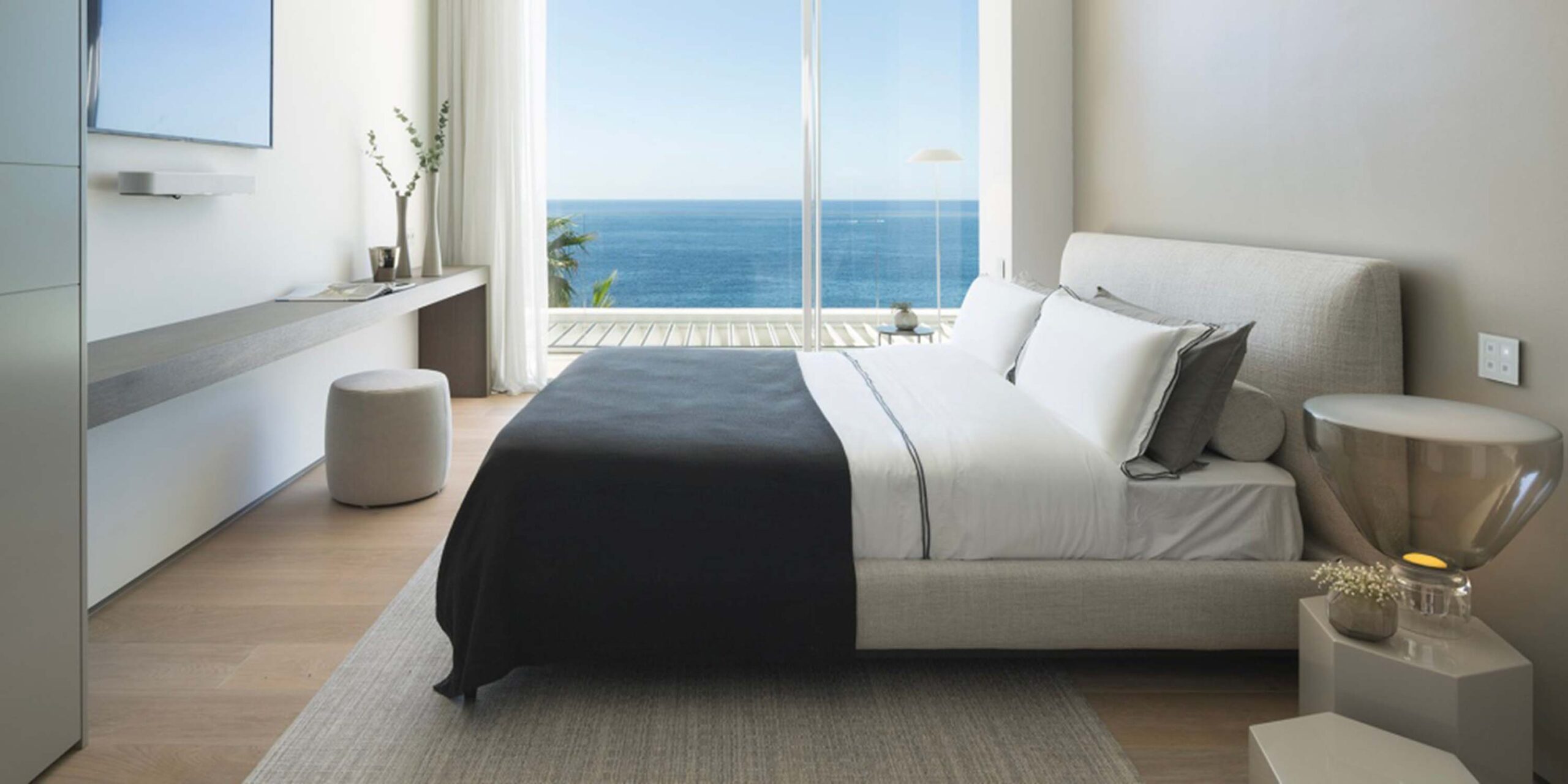
Mallorca, Spain
Located high on a rugged clifftop with sweeping Mediterranean views, Seahouse seamlessly blends indoor and outdoor spaces to create luxurious living that not only beautifully blends in with its spectacular natural setting but also celebrates and honours it.
The villa with separate guest house sits on 900 square metres of land in one of Mallorca’s most desirable locations and is now on the market through Engel & Voelkers. Designed by architect Achim Marwitz, the two dwellings are connected by a spacious terrace, gardens, and an infinity pool, all offering panoramic views of the bay and open sea. For the interiors, Marwitz collaborated with interior design studio Terraza Balear to create bright and inviting interiors of unparalleled aesthetics and timeless elegance using soft natural tones, stone and timber, and organic shapes and textures meticulously selected to reflect the tranquillity of the Mediterranean lapping at the shores below. The luxuriously minimalist interiors are furnished with the superior quality of pieces by Italian masters of modern design, Minotti, creating comfort and cohesion while allowing the views to be the real star attraction from every angle. Perfectly capturing the purity of the environment and designed to enhance its owners’ enjoyment of the Mediterranean lifestyle, Seahouse is a true tour de force of contemporary design – creating a serene environment superbly attuned to its stunning natural setting.
Architecture: Archim Marwitz
Interior design by: Terraza Balear
Photo: Mauricio Fuertes
Subscribe to
our newsletter!
BROKIS WORKSHOP & SHOWROOM
Brokis
Sídliště Janštejn 39
Horní Dubenky, 588 52
Czech Republic
tel.: +420 567 211 517
email: info@brokis.cz
www.brokis.cz
BROKIS REGISTERED OFFICE
Brokis
Španielova 1315/25
Praha 6, 163 00
Czech Republic
ID: 64940799
VAT: CZ64940799, C 42174 Městský soud v Praze